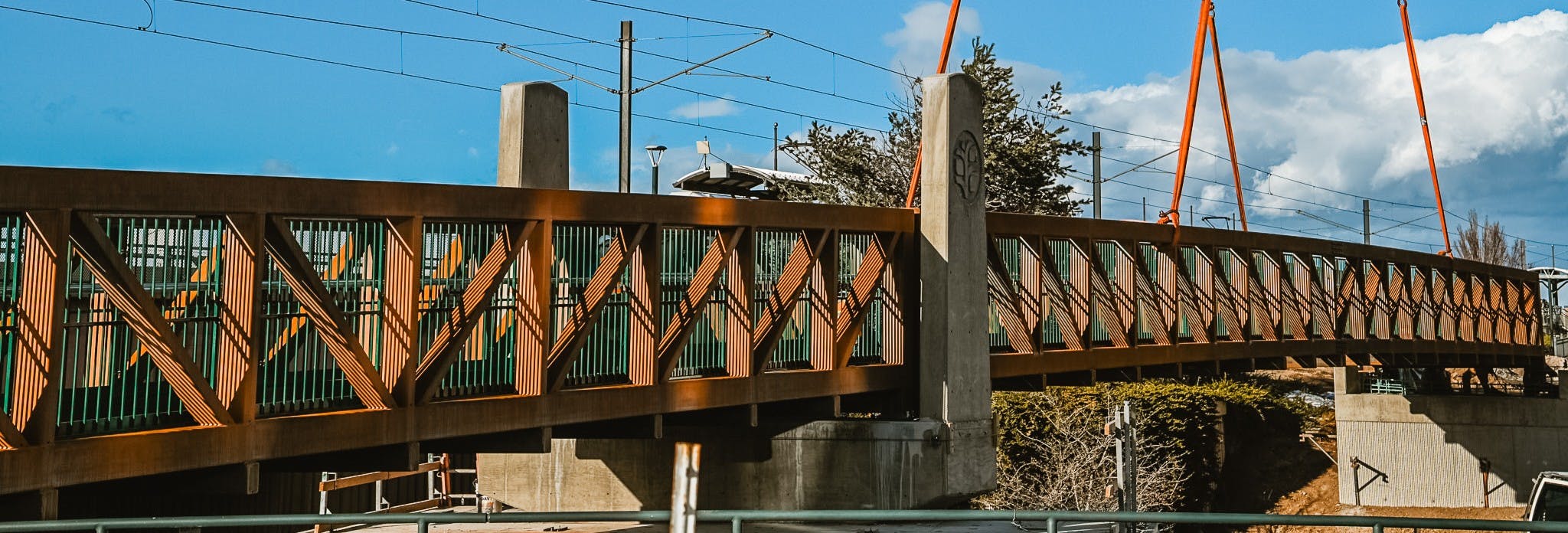Oxford Avenue Pedestrian Bridge
Project Overview
The Oxford Ave Pedestrian Bridge Project will construct a new bridge for bicyclists and pedestrians crossing Oxford Ave between Santa Fe and Navajo St/Windermere St. This project will improve pedestrian and bicycle access to the RTD Light Rail Station northwest of the Oxford Ave and Windermere St intersection. The bridge will also provide a safer route for pedestrians and bicyclists to cross Oxford Ave while allowing an increase in green signal time for Oxford Ave traffic through the Windermere St/Navajo St intersection. Furthermore, this project is a key part of implementing the Englewood Walk and Wheel Plan and the Englewood Light Rail Corridor Plan.

Project Schedule
Construction will take place from summer 2025 to winter 2026.

Project Closures
Road closures
- Oxford Ave westbound far left turn lane onto Santa Fe Dr
- Motorists will still be able to use the double left turn lane to turn onto Santa Fe
- Oxford Ave eastbound will have a slight lane shift but both lanes will remain open
- The pedestrian bridge installation in November will require one weekend of full overnight closures on Oxford Ave. The closure is scheduled from Friday, December 5 at approximately 7:30 p.m. through Monday, December 8 at approximately 5 a.m. This schedule is weather and project-progress dependent and may shift slightly. Any updates will be announced on this page. Detour information can be found on the Method for Handling Traffic (MHT) here.
Typical sidewalk closures
- During work on the north side of Oxford Ave, the north sidewalk will be closed:
- Pedestrians should cross at Windermere/Navajo or Santa Fe to use the sidewalk on the south side of Oxford
- Pedestrians going north or south on Windermere will need to use the sidewalk on the east side of Windermere
- During work on the south side of Oxford Ave, the south sidewalk will be closed:
- Pedestrians should cross at Windermere/Navajo or Santa Fe to use the sidewalk on the north side of Oxford
Dog park closure
- The dog park at the Oxford Station Apartments on the south side of Oxford Ave will be closed from July to October 2025.
Project Scope
The design phase of this project had the consultant investigating and designing the following major characteristics of the proposed infrastructure:
Environmental Impacts
The design consultant coordinated with CDOT to investigate and obtain clearances on each of the environmental resources and fully comply with all NEPA requirements for federally funded transportation projects.
Bridge Design
The consultant performed a cost-benefit analysis and recommended a pre-fabricated steel truss bridge. The analysis also determined that a two span bridge would be the most cost-effective bridge configuration, by allowing for a shallow foundation at the south abutment and limiting right-of-way impacts. The bridge placement and structure depth were designed to minimize approach grades and meet ADA compliance while maintaining enough clearance for large trucks to pass underneath.
Connecting Paths
The final design includes connections to the nearby sidewalk as well as the RTD light rail station. The connecting paths will be ADA compliant and will provide a comfortable rider experience for bicyclists. The proposed connecting paths and the placement of the bridge made consideration of the planned Rail Trail, which will extend north and south from the project and will be completed at a later date.
Retaining Walls
The consultant analyzed the existing, adjacent retaining walls and developed a design that minimizes the impacts to these walls. Of critical concern, was the south side retaining wall near the Oxford Station Apartments. The proximity of the proposed bridge to this retaining wall required careful selection and design of the south side bridge foundation. Ultimately, the south bridge abutment will sit on expanded polystyrene (EPS) blocks, which are a lightweight fill used in place of gravel or concrete. This EPS fill allows the bridge to sit adjacent to the existing retaining wall, without impacting it's structural integrity. In addition to accommodating the existing retaining walls, the proposed bridge will require retaining walls for the north and south approaches in order to shorten the bridge length and reduce overall costs.
Aesthetics
The consultant developed a handful of various aesthetic treatments for the bridge and approach paths, which were presented to City Council on August 23, 2021. The final design includes a green Englewood style railing similar to what's found in other locations around the city, such as the S. Broadway business district. The design also includes concrete staining and surface treatments to match the nearby, existing retaining walls. Finally, the bridge will include the Englewood logo on a monument feature extending up from the center pier, a logo on the north side retaining wall, and smaller logos on the approach railings.

Project Funding
This project now has three sources of funding: federal funds awarded via grant through the DRCOG Transportation Improvement Program, City of Englewood funds, and a contribution from the developer of a neighboring housing project. The approximate funding breakdown is as follows:
$1.6M (Federal)+ $0.4M (City of Englewood) + $0.5M (Developer) = $2.5M











